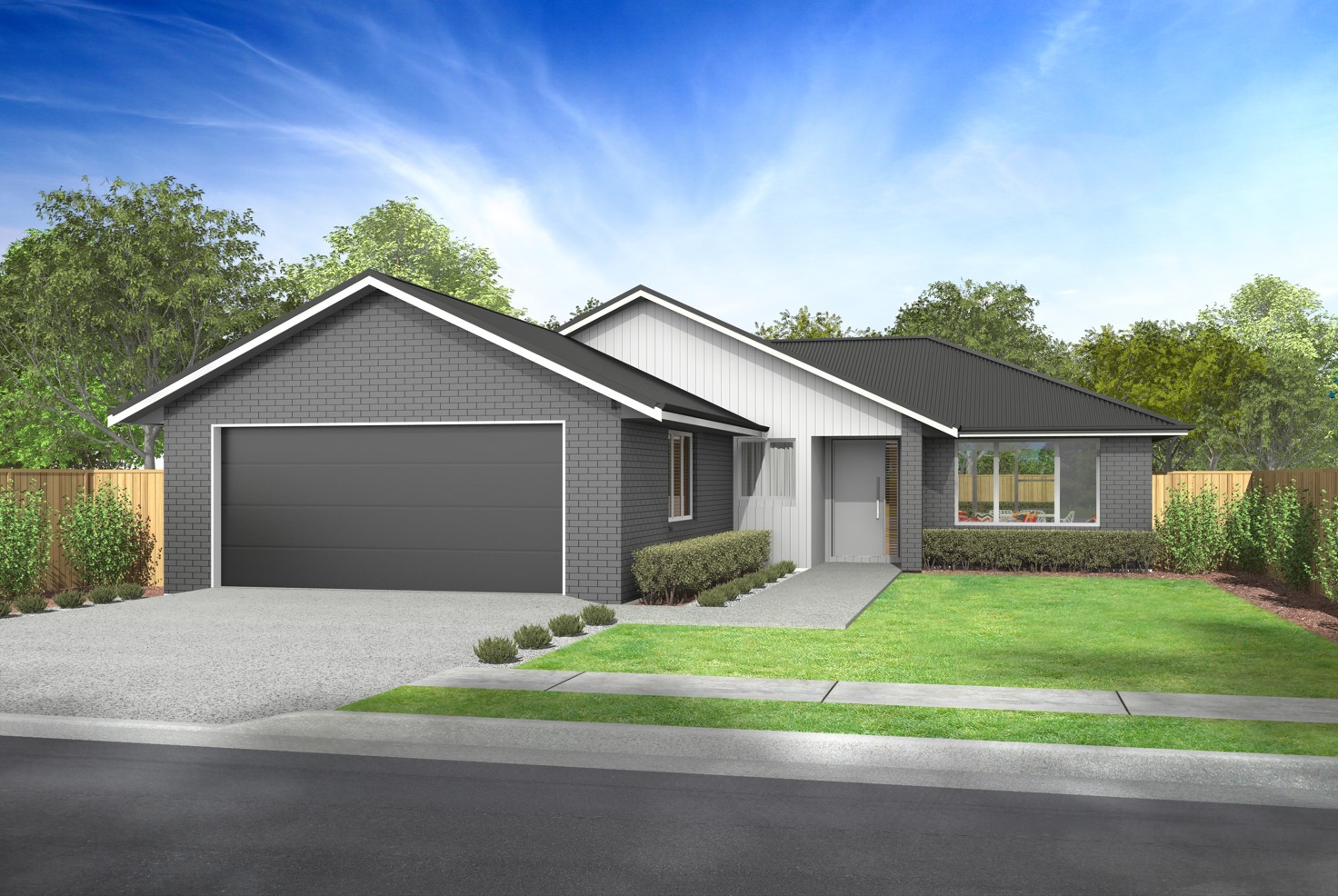
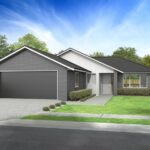


Brand new cul de sac living, sit back, relax and enjoy low maintenance living in Kihikihi's most sought after new subdivision, Haultain Estate. Only a few like this one is left, now is your chance!
Presenting:
Enjoy everything Kihikihi village has to offer in this family friendly setting. Local shops, parks, primary school and kindergarten are just a quick stroll.
Only a 5 min drive to main town Te Awamutu and 30 min drive to Hamilton
While this section is large, a lot of the section is sloping. Please refer to the plan to see where the slope begins.
The build will start as soon as package is sold and you have made your selections! If concept plan isn’t quite what you are after, we have many other plans that will suit this section also.
Contact Kirsten Chisholm | 021 058 4535 | kirsten@zbhomes.co.nz
Some conditions may apply. Image is artist’s impression only and photos are from previous ZB Homes builds.
| Design and Plans | Architectural design with a full set of detailed plans to suit up to high wind areas and durability. Zone 1 as per NZ standards. |
| Site works | Site prep based on a clear, flat and level building platform. Excavation based on 300mm below existing ground level. Any additional excavation will be charged separately. |
| Drainage | Town Supply Connections and on site stormwater requirements included |
| Floor | Ribraft Floor system |
| Brick Cladding | Bowers Concrete Brick (70 Series) "smooth" face with natural (grey) mortar. Colours included are Mist, Limestone, Wheat, Tea, Mocha, Pewter and ICE. |
| Feature Cladding | James Hardie 200mm Linea Oblique features as per plan. Colours to be chosen from ranges with Vivid White Base, Deep Base or Ultra Deep Base. This applies to INTERIOR and EXTERIOR colours. Any other colours need to be discussed and approved. |
| Frames | Exterior walls 90 x 45 H1.2 Interior walls 90 x 45 H1.2 |
| Roof | Long Run Corrugate COLORSTEEL - 20 colours from the "Endura" range to choose from with Colorsteel fascia/spouting. |
| Downpipes | White 80mm PVC Down pipes |
| Soffits | 4.5mm James Hardie Soffit board (painted) with plastic jointers |
| Outdoor Portico | Not Applicable |
| Outdoor Portico Pillars | Not Applicable |
| Entrance Door | APL Plasma Slimline Door with 2 negative details |
| Entrance Door Handle | Urbo Lever Handle |
| Windows | APL - Altherm "Residential" Collection with "Urbo" colour matched hardware. Powder coated finish with 19mm jamb. Double Glazing on all windows except in the garage. Obscure glass fitted in the Bathroom/s and WC. Choose your colour from the Altherm Powder Coat colour range. |
| Garage Door | 1x Windsor Door Double Sectional Garage Door, Electric Opening with 2 remotes and 1 wall remote. Colorsteel Panels - 19 colours to choose from (includes size up to 2.2m x 5.1m). Available styles: Fineline, Ribline, Flat Woodgrain and Pressed Panel. |
| Internal Doors | Smooth Hollow core. Standard height 1980mm |
| Ceiling linings | 2.4m ceiling height (13mm thickness) smooth finish. Painted Gib-board (low sheen), stopped to Level 4 |
| Ceiling Battens | Rondo Steel battens 70 x 35mm |
| Cornices | 55mm standard Gib cove |
| Walls | Painted 10mm Gib-board (matt finish), stopped to Level 4, square plastered corners |
| Skirting | 60mm x 10mm Single Bevel Pine |
| Architraves | 60mm x 10mm Single Bevel Pine |
| Ceiling Hatch | 600mm x 600mm Ceiling hatch |
| Door Hardware | Windsor Velocity Door Furniture |
| Electrical Fittings | Refer to detailed plan by iSparx Electrical when available. LED lights included. 1 x Extract-a-lite Halogen fan in each shower cubicle. Pendants and feature lights not included. Final wiring layout, specs (and variations if any) confirmed at walk through stage. |
| Paint | Resene (3 interior paint colours included) for ceilings, trims, walls and doors. Colours to be chosen from ranges with Vivid White Base, Deep Base or Ultra Deep Base. This applies to INTERIOR and EXTERIOR colours. Any other colours need to be discussed and approved. Feature Walls have an additional cost. |
| Wardrobes | All bedrooms to have Ventilated Powder coated wire, Shelf and Rail Wardrobe Organisers. Linen Cupboard to have 4 Shelves, 400mm deep. Store cupboard to have single shelf. |
| Window Coverings | Not Included |
| Hob Benchtop | Laminex High Pressure Laminate |
| Pantry Benchtop | Laminex High Pressure Laminate |
| Cupboards & Drawers | Blum soft closing Hinges and Blum Soft Closing draw runners |
| Handles | Please make your selection from the 160mm range at NT Joinery |
| Sink | Heritage Nebraska Undermounted 800-10 Stainless Steel |
| Splashback | Glass 750 x 900mm |
| Kitchen Sink Mixer | 97532A-CP Englefield Kitchen Mixer |
| Oven | BEKO BBO6851FX 85L 5 Function Stainless Steel Oven |
| Electric Hob | BEKO HIC644021 60cm Electric Touch Control Hob OR BEKO BCT60GX 60cm Gas Hob (Front Controls) (Gas will be $2500) |
| Dishwasher | BEKO BDF1400X Stainless Steel Dishwasher – with toe kick by kitchen designer |
| Rangehood | AWARD PPS6031 52cm Powerpack or BEKO BRH90CX 90cm Stainless Steel Rangehood (Dependant on Kitchen Design) |
| Bathroom | 1 x 1000mm x 1000mm "Urban" shower with moulded lining and chrome fittings - supplied and installed by Showerman with an Extract-a-lite halogen fan 1 x ES2083 ECO003956 Plumbline Eco Shower Mixer 1 x 786705 ECO003957 Plumbline Eco Slide Shower 1 x Englefield Valencia Back to Wall Bath 1700x750x585mm White with 37B5-170 ECO003958 Plumbline Tube Bath Spout and ES2083 ECO003956 Plumbline Eco mixer 1 x Plumbline Mia 900mm Wall Hung Vanity with single drawer – 20mm China Basin, Colour Black or White or Oak 1 x ES1560 ECO003955 Plumbline Eco Basin Mixer 1 x 900mm x 900mm Polished Edge Mirror 1 x Alexander Elan Heated Towel 7 Bar Round Ladder - supplied and installed by iSparx |
| Ensuite | 1 x 1000mm x 1000mm "Vista" shower with moulded lining and chrome fittings - supplied and installed by Showerman with an Extract-a-lite halogen fan 1 x ES2083 ECO003956 Plumbline Eco Shower Mixer 1 x 786705 ECO003957 Plumbline Eco Slide Shower 1 x Plumbline Mia 900mm Wall Hung Vanity with single drawer – 20mm China Basin, Colour Black or White or Oak 1 x ES1560 ECO003955 Plumbline Eco Basin Mixer 1 x 900mm x 900mm Polished Edge Mirror 1 x Alexander Elan Heated Towel 7 Bar Round Ladder - supplied and installed by iSparx 1 x Cadet/Calais Back To Wall toilet 1 x HTRN ECO004248 Heiko Toilet Roll Holder |
| WC | 1 x Cadet/Calais Back To Wall toilet 1 x HTRN ECO004248 Heiko Toilet Roll Holder |
| Carpet | Lifestyle – Horizon or Silver Fern Carpet. In the Bedrooms, Hallways and Storage areas |
| Underlay | Luxe 10mm Underlay |
| Roll Vinyl | Selection to be made from the samples available at the ZB Homes Design Centre. In the Entry, Lounge, Kitchen, Pantry, Dining, Bathroom, WC and Ensuite |
| Laundry | Aquatica Laundratubbie |
| Hot Water Cylinder | 180L Rheem Electric Cylinder 485 x 1700mm 3.0kW OR 26L Gas infinity Unit (Gas is an additional $2500) |
| Insulation | R3.2 Insulation in ceilings. Garage excluded. R2.2 Insulation in external walls. Garage excluded. |
| Heating | 1 x Wall Mounted Heat Pump |
| Soft Landscaping | Seeded Lawn |
| Connections | Up to 25lm of ducting, data cabling, mains cabling & water line included. Extra cabling will be charged separately. |
| Hard landscaping | Up to 124.5m2 of standard grey concrete for driveway, patios and paths included |
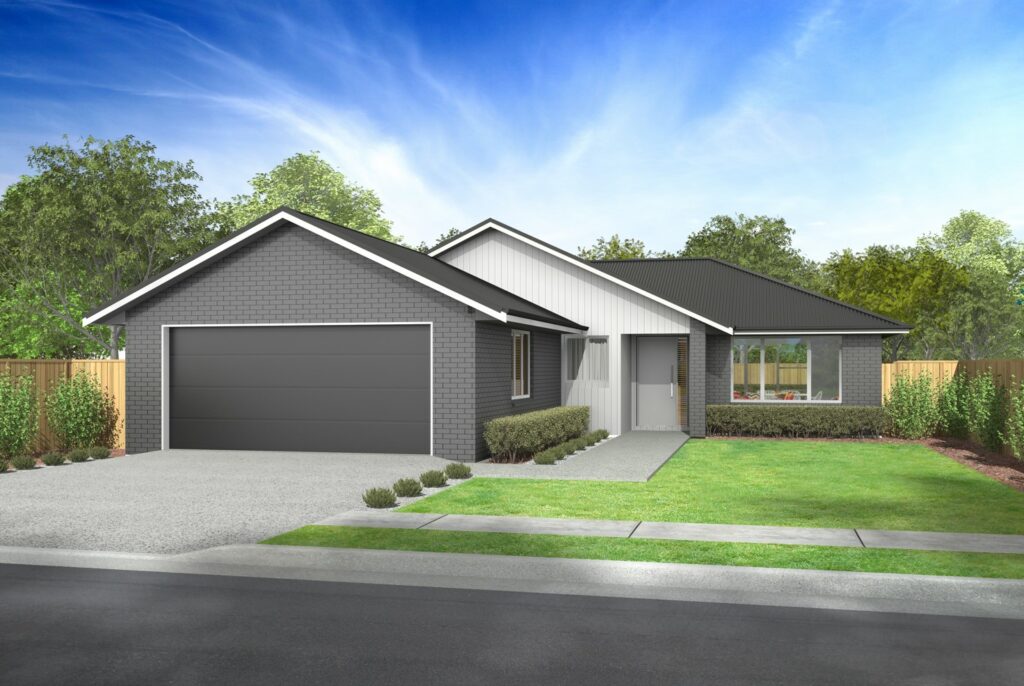
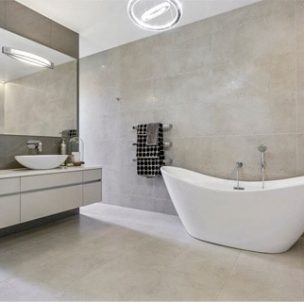
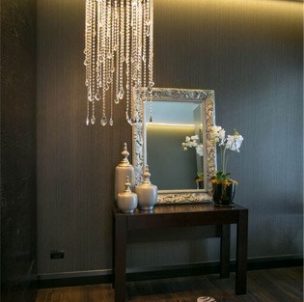
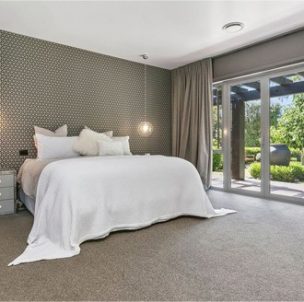
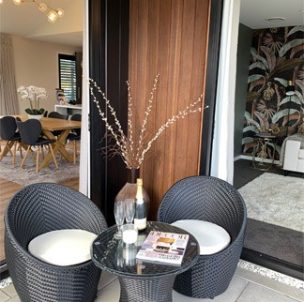
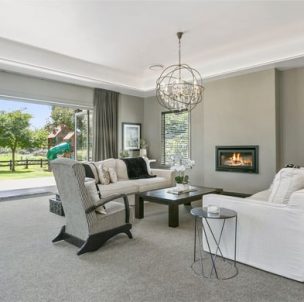
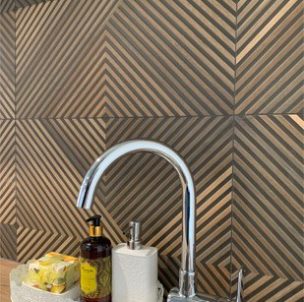
Location: Haultain Estate, 6 Haultain St, Kihikihi
Email: info@zbhomes.co.nz
